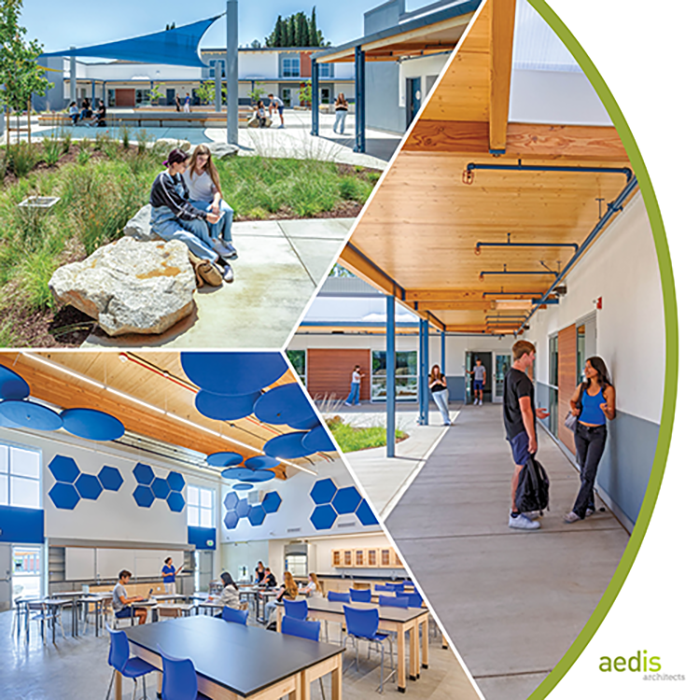
The new classroom project on the Prospect High School campus in Saratoga is complete, and students will return in the Fall to experience a transformed campus, one that offers them an environment that has been planned to enhance academic performance and overall wellness.
The students will enjoy classroom learning suites that include the latest AV equipment, flexible furnishings, and a makerspace with a large roll-up door for adaptable indoor-outdoor functionality. The project also includes several next-generation science labs. The two single-story buildings embrace an expansive courtyard, made up of several informal outdoor learning environments, seamlessly connecting the addition to the existing campus, and acting as a celebratory link to the athletics complex, just beyond.
Early in the design process, the District recognized the importance of incorporating biophilic elements into the new addition. Research indicates that design with a connection to nature in mind will support cognitive performance and physiological and emotional wellness. This led Aedis Architects to expose the #CrossLaminatedTimber (#CLT) roof panels and to include large windows that let in an abundance of daylight, and views to the outdoor courtyard full of trees, boulders, and grassy knolls—rich in natural materials, colors, and textures. Many concepts that are proven to enhance the high school student experience have been introduced in this project, and the outcomes will inform the development of ongoing and future work on Campbell Union High School District campuses.
We were honored to partner with Campbell Union High School District as we leave a #PositiveLastingImpact on Prospect High School.