Lydiksen Elementary School
Campus Modernization, Phase 2
Campus Modernization, Phase 2
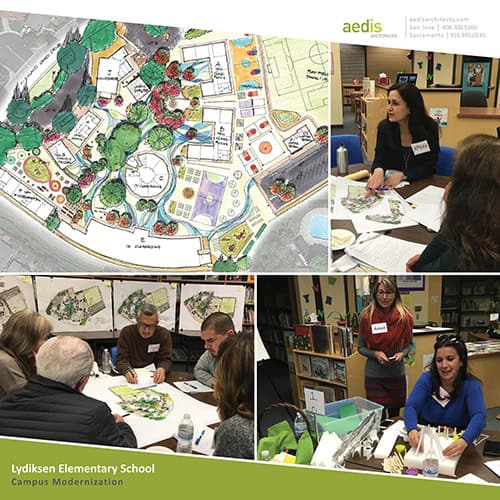
Pleasanton Unified School District hired Aedis to facilitate an in-depth programming and design process to modernize Lydiksen Elementary School. Aedis engaged the staff and community in a Design Thinking process that delved deep into the curriculum and pedagogical goals of the school and PUSD’s aspirations to deliver #StudentCentered learning in a socio-emotionally supportive environment.
With the completion of Phase 1, we are excited to see the District’s vision begin to come to life. We are now embarking on Phase 2 of this exciting project and are honored to be part of the school’s continued transformation!
#StakeholderEngagement #SchoolModernization
Thang Do, FAIA, Design Principal Afsha Ali, AIA, Project Architect Anna Harrison, Education Planner
San Jose, CA
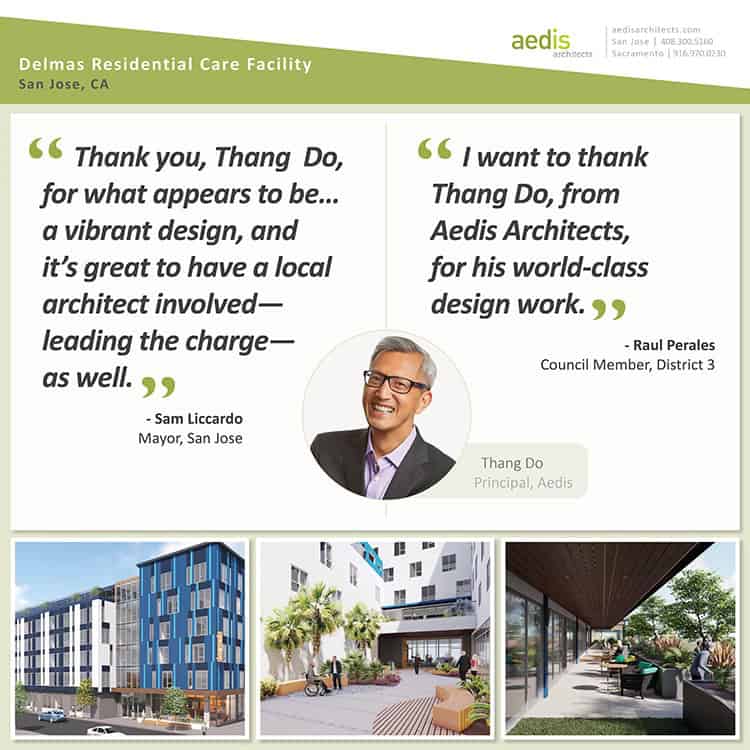
On January 26, 2021, the San Jose City Council unanimously approved Aedis’ design for the Delmas Residential Care Facility, the first senior living facility to be built in Downtown San Jose in the last several decades. The project features a sophisticated and urban environment for the elders, coupled with a biophilic design with generous outdoor provisions. Aedis has been partnering with the developer Urban Catalyst to carry out extensive community outreach efforts. With their approval, members of the City Council offered some kind words to Aedis and Thang Do.
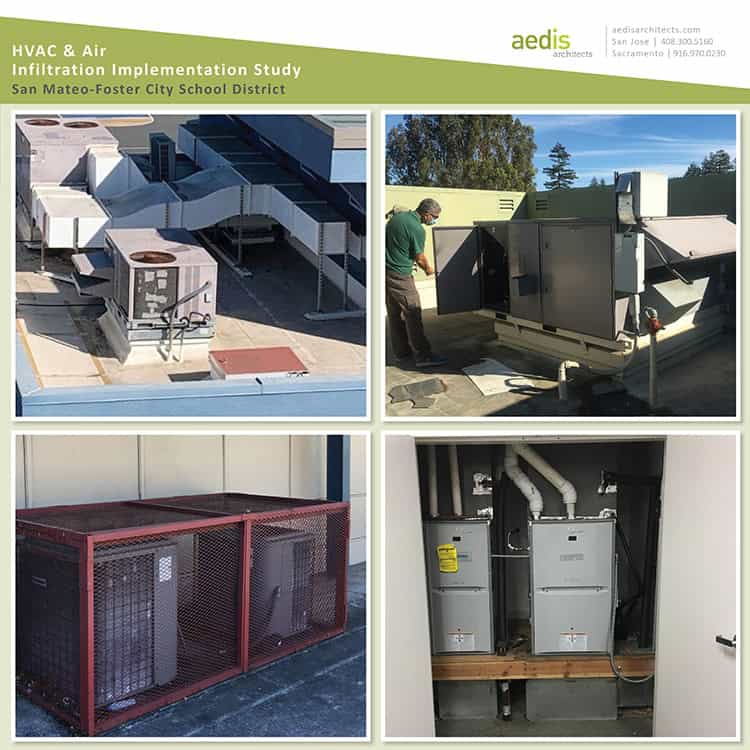
On January 21, 2021, Aedis Architects presented to the San Mateo-Foster City School District its “HVAC & Air Infiltration Implementation Study”. The Board of Trustees accepted Aedis’ recommendations and unleashed nearly $130 million of Measure T funds to upgrade HVAC and air filtration in the District’s 21 schools. This work is the key to improving the comfort, health, and safety of District indoor environments in a pandemic and post-pandemic era. These recommendations also move the District toward its Board-mandated strategic objective goal: zero-net-energy.
The Aedis-led study team, which included Cypress Engineering Group and American Consulting Engineers-Electrical Inc. worked closely with the District’s maintenance staff to inventory the mechanical and electrical systems at each school. The process was fast-tracked due to the urgent need to reopen schools in the COVID-19 environment. The team evaluated an extensive range of options, factoring in the schedule, cost, energy efficiency, site constraints, future construction plans, and electrical load requirements.
Aedis completed the Study in the context of the ongoing COVID-19 pandemic as well as the increasingly frequent climate-change-related heat waves and wildfires that have ravaged California in recent years. It outlined filtration options for indoor air quality (IAQ), considering recommendations issued in ASHRAE guidelines, the National Energy Management Institute, and other white papers published regarding IAQ, ventilation, and the COVID-19 virus. The recommendations included upgrading filtration to ASHRAE recommended MERV 13, now a California Energy Code requirement. Other technologies such as needlepoint bipolar ionization and UV-C lights were also explored, with bipolar ionization recommended to be used on a limited basis to supplement where MERV-13 is not feasible. The Study confirmed that the District-initiated installation of portable air purifiers equipped with HEPA filters for fine particle filtration was an appropriate measure to supplement built-in air filtration.
We recognize and applaud the San Mateo-Foster City School District’s leadership in transforming indoor environments to cope with the effects of the pandemic and climate change. We want to especially thank Patrick Gaffney, Chief Business Officer, Tish Busselle, Advisor to the Superintendent, and Joel Cadiz, Former Director of Facilities, who were instrumental in supporting the creation of the report and providing us with meaningful and timely feedback.
Pittsburg, CA
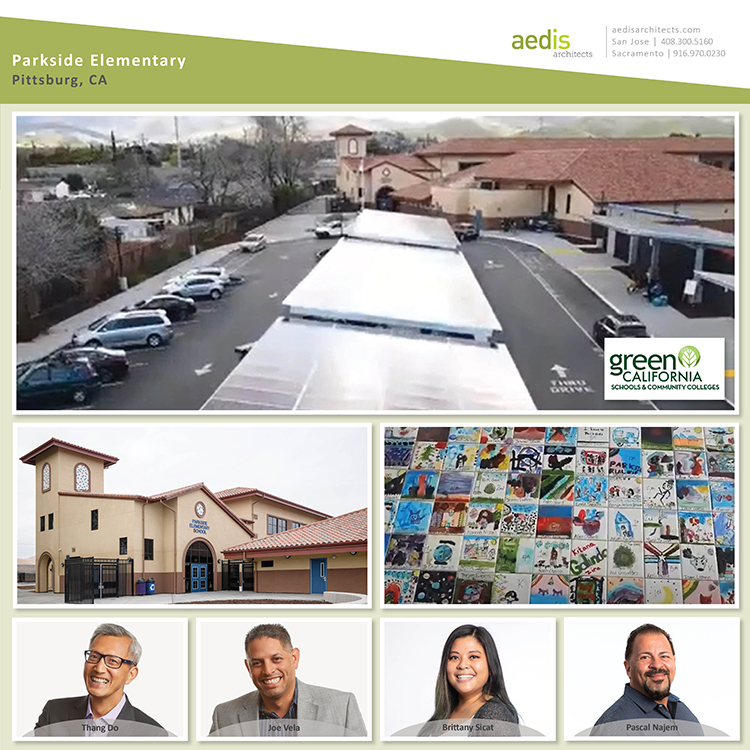
We are thrilled to congratulate Parkside Elementary in Pittsburg, CA on their ribbon-cutting ceremony on Friday. We were fortunate to lead the charge in the design of this ZNE school, complete with LED lights, solar panels, efficient AC units, and ceiling fans on an all-electric campus. The school did an exceptional job hosting a virtual grand opening which included speeches, pre-recorded interviews (our very own Pascal Najem had important information to add!) and even a virtual school tour.
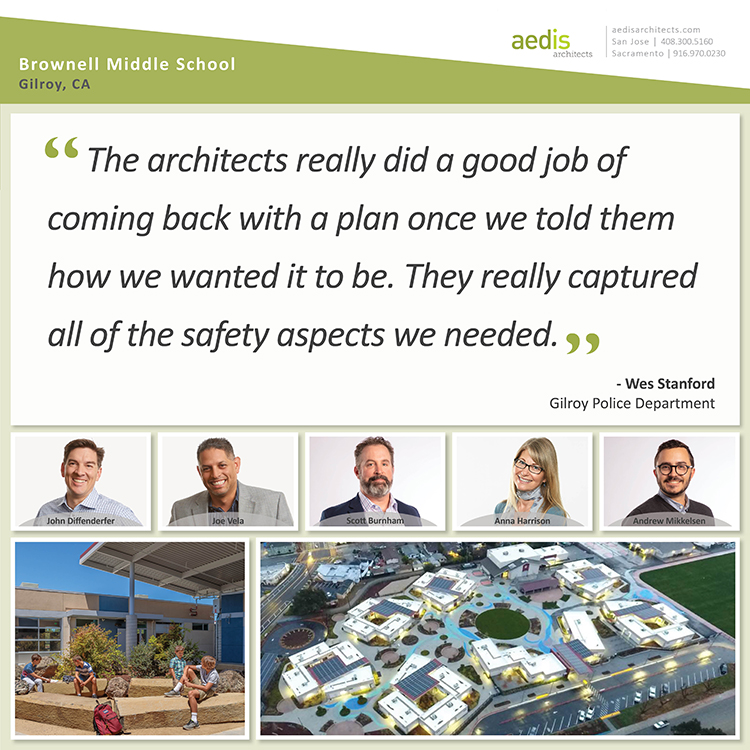
The layout of a school campus, plus the design of its buildings and grounds can contribute to the safety of a school. The recommendations outlined within the Crime Prevention Through Environmental Design (CPTED) guide take several factors into account in a safe school, and it turns out that a school does not have to look or feel like a prison to be safe. Quite the opposite. Many of the best practices in designing a safe school can and will also contribute to its effectiveness as a learning environment. CPTED recommendations start with community engagement to aid in education and widespread buy-in on a proposed design. The design begins with the idea of a “defensible space” and the deterrence of potential offenders before committing criminal acts. The following represent just some of the factors that an architect must consider in creating a safe school:
Other strategies that affect the behaviors of potential offenders include the overall appearance and condition of a school site. A school that appears run-down and vulnerable will invite more vandalism and an assortment of crimes. Also, an active school site with non-school-related functions occurring on-site increases the potential of crime detection and will act as a deterrent. CPTED strategies are most successful when the design process includes the combined efforts of the architect team, owners/operators, community participants, and law enforcement professionals.
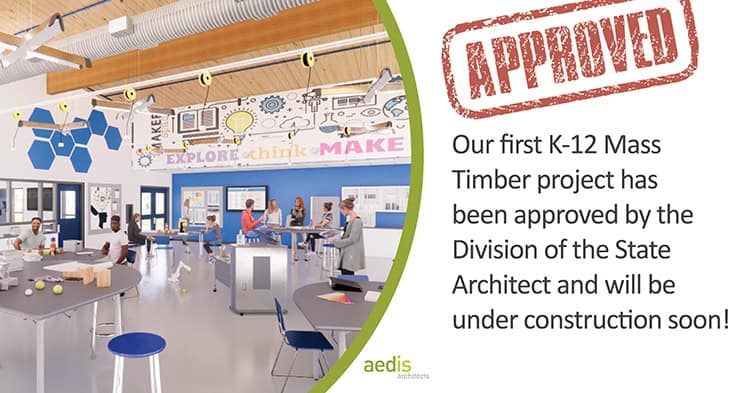
It is with great excitement we share that our first K-12 Mass Timber project has been approved by DSA and will soon be under construction. Prospect High School, in Campbell Union High School District, will soon be transformed with the addition of two, single story buildings and approximately 1.5 acres of site work that will seamlessly connect with the existing campus and add approximately 20,000 SF of indoor and outdoor learning areas.
The importance of nature and biophilia for student health and wellness was a major focus for this project and the designs truly reflect that commitment. A strong indoor-outdoor connection was woven into the design, and Cross Laminated Timber, a natural, renewable, sustainable, and low carbon footprint material, was used for the roof structure. It creates a warm, pleasant and biophilic space that promotes an increase in student performance as well as boosts the energy level and overall well-being of the occupants. The classroom project is estimated to be completed and ready for the 2022-23 school year.
Project highlights include:
2 years in the making, 3 days to install. (WOW!)
Our very first TimberQuest project, in collaboration with XL and Daedalus, is coming together exactly as planned! (Yup, we’re excited.) This week, the walls and roof went up at Sacred Heart School in Atherton, like a beautifully synchronized dance. Over the next few weeks, the windows, doors, and finishes will begin going in. If you’re interested, we invite you to contact Afsha Ali for a private tour. Among so many other uses on #K-12 campuses, TimberQuest can offer a fast, earth-friendly, and beautiful #CLT solution for TK, the new grade level recently established California wide.
#LastingPositiveImpact #SchoolDesign #CLTDesign #BiophilicDesign
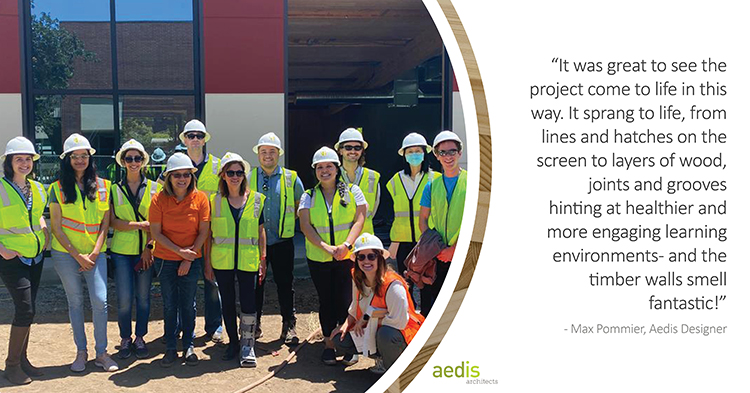
Last Friday, Aedisians visited the #masstimber Timberquest project site at Sacred Heart School in Atherton, CA to see #XLConstruction’s progress. The building can’t help but evoke a reaction from those that experience its #positivelastingimpact.
#schooldesign #biophilia
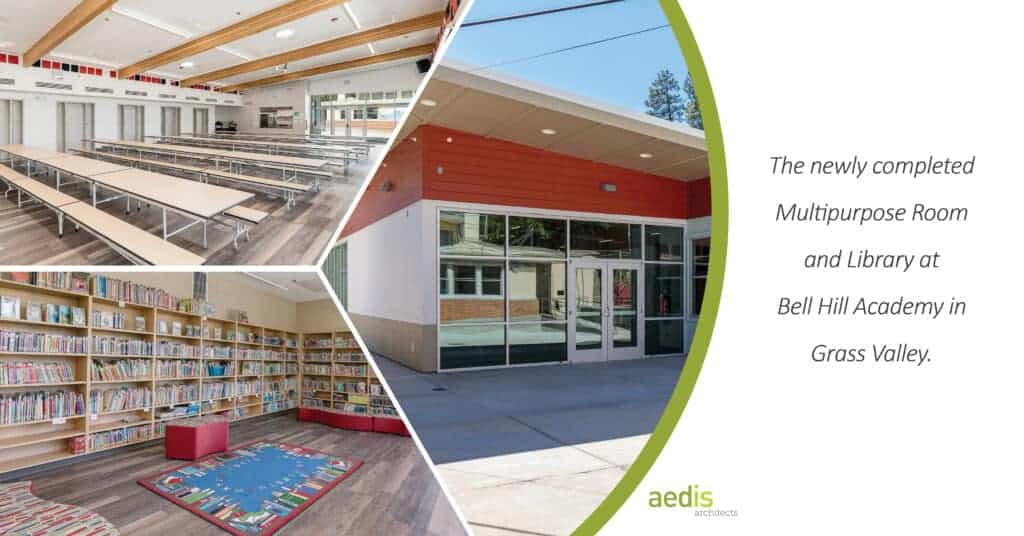
Aedis Architects and Landmark Construction rise to the challenge, delivering Bell Hill Academy’s program needs and complying with accessibility codes on an exceptionally small, steeply sloping site, with a limited budget.
At last, after more than 90 years, the students at Grass Valley School District’s Bell Hill Academy – the longest continuously operating public school in California – can enjoy a fully equipped multipurpose facility. The new building is complete with a dining and assembly space, warming and prep kitchen, restrooms, library, and storage.
The story begins with the passage of Measure D, the District’s first local bond since 1967, and a small amount of State modernization eligibility. The school’s needs, identified in their 2017 District Master Plan were clear, and Aedis’s design team worked with the District, and its Management and Builder partners to efficiently shoehorn the taxpayer-funded program into the space available.
The 4,000 s.f. of program had to fit into a 9,900 s.f. area on the campus with slopes approaching 40%, and a vertical drop of 20 feet from one boundary to the opposite. The accessibility strategy was to locate the program at an elevation to match the main campus, thus serving the most students continuously, and establish accessible routes to and from the rest of the campus. To accommodate the small area available, the footprint is configured to dovetail with existing buildings to create discrete outdoor learning and gathering spaces and to comply with building separation requirements. Also, the building mass (roof heights) were reduced at the perimeter property lines to respect the neighbors and protect their daylight planes.
Budgeting construction in the rural gold country is challenging because the scarcity of a skilled and trained workforce, the costs of transporting materials from distribution hubs, and the physical challenges of hilly and forested areas. The whole team collaborated to explore alternative delivery methods and modular building systems. In the end, the most economical route took advantage of the local labor pool and conventional building methods to maximize competitive pricing and labor availability.
Over the next 90 years, generations of students at Bell Hill Academy will eat, learn, and perform in their beautifully daylit facility, and will come to appreciate the commitment of the Grass Valley School District in bringing it into being.
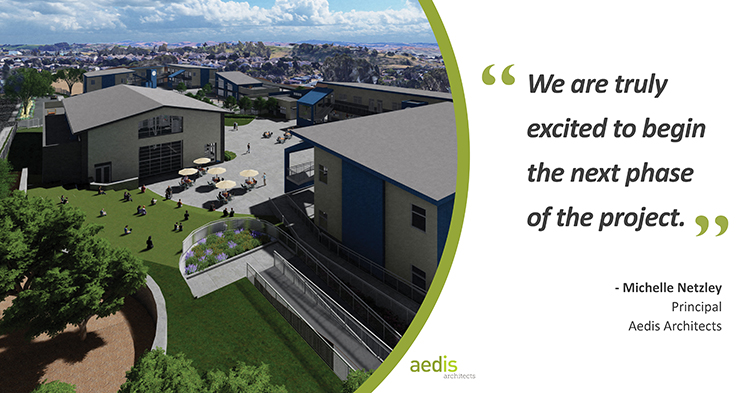
The Mare Island Technology (MIT) Academy Project in Vallejo has traveled a circuitous road to overcome a variety of project challenges. With the ongoing support and enthusiasm of the devoted MIT administration and Board, the Aedis team expects DSA approval this Spring and construction to begin by Summer. We can’t wait for this very deserving group of students to enjoy their new campus. MIT is truly an inspirational program with even more inspirational people! The project includes a new campus for the Charter School’s Middle and High School programs with a new administration building, a multiuse gymnasium, and specialized classroom buildings.