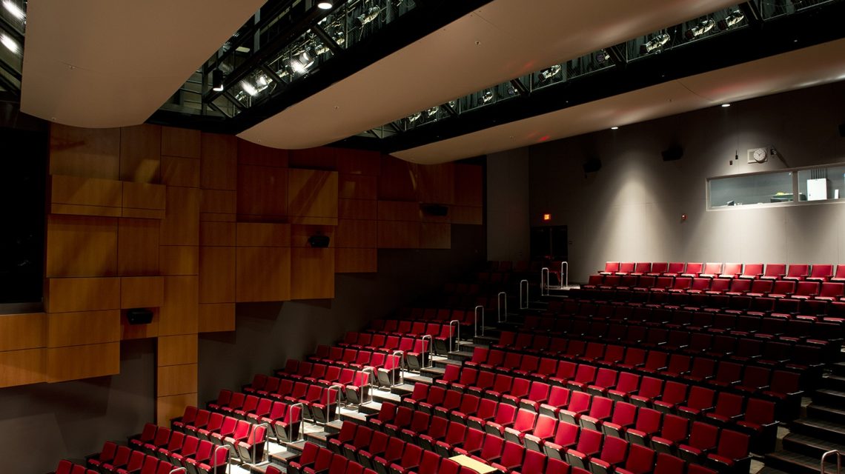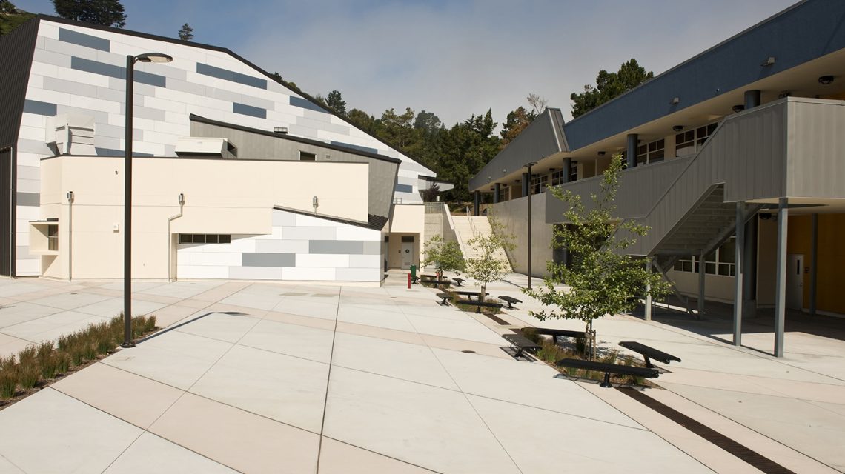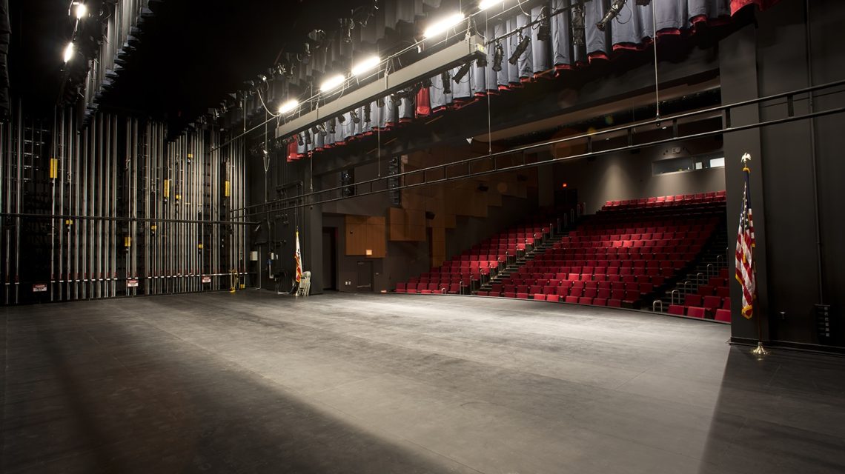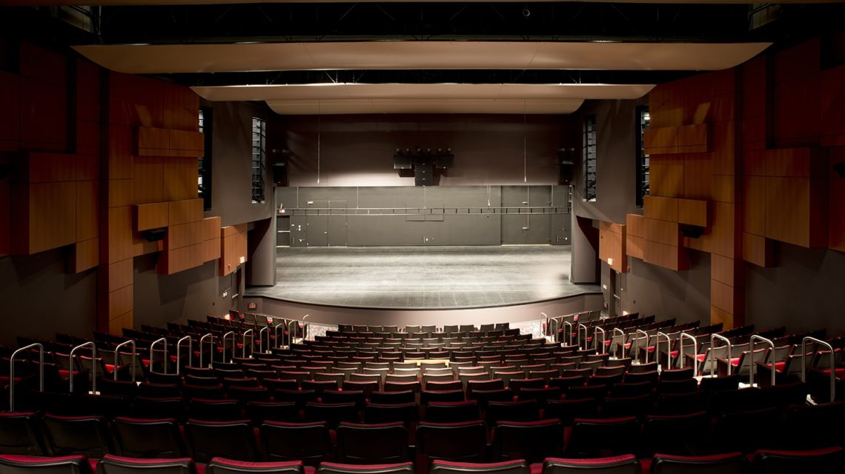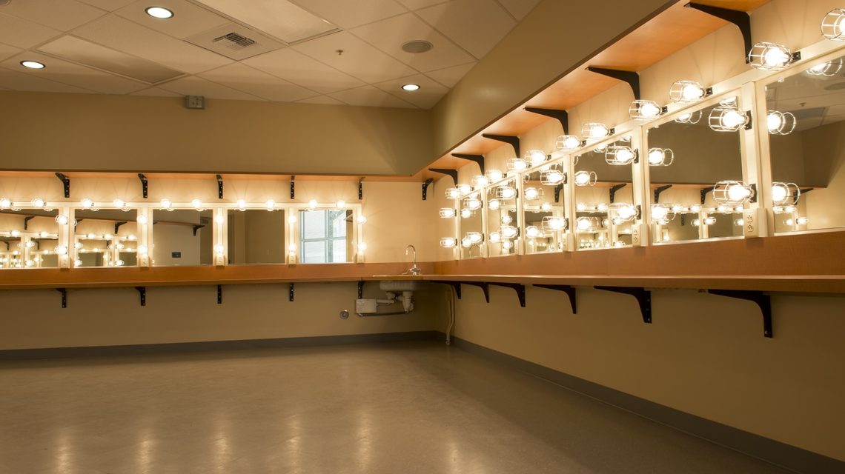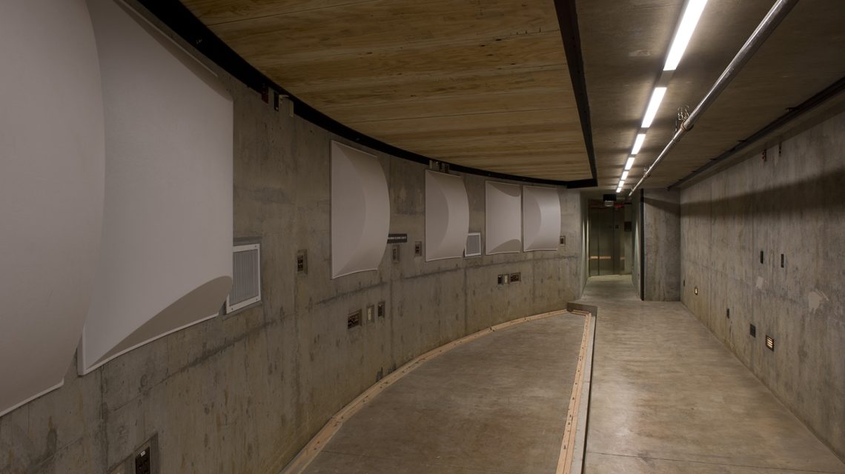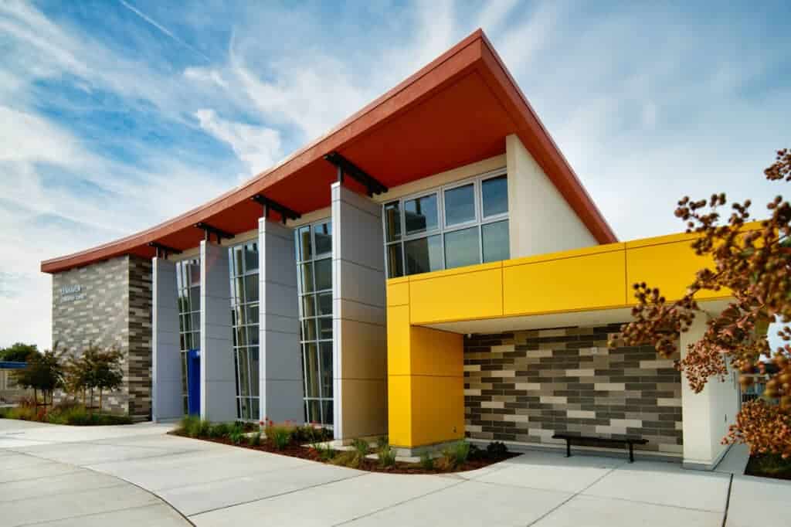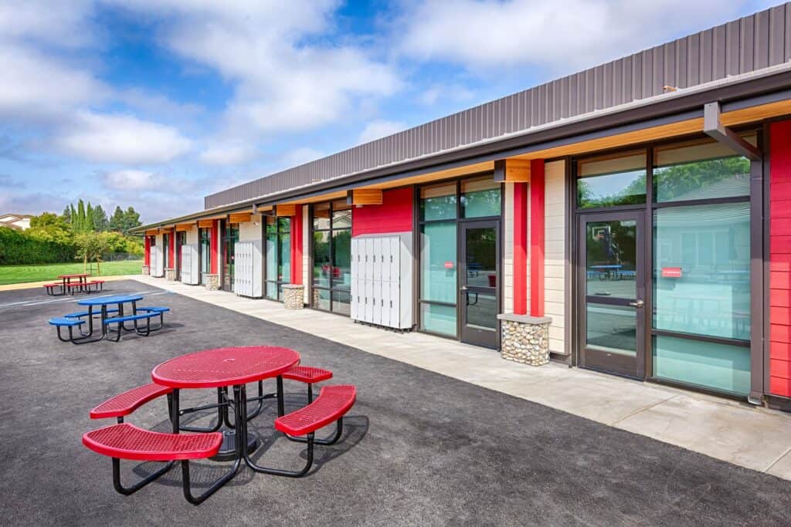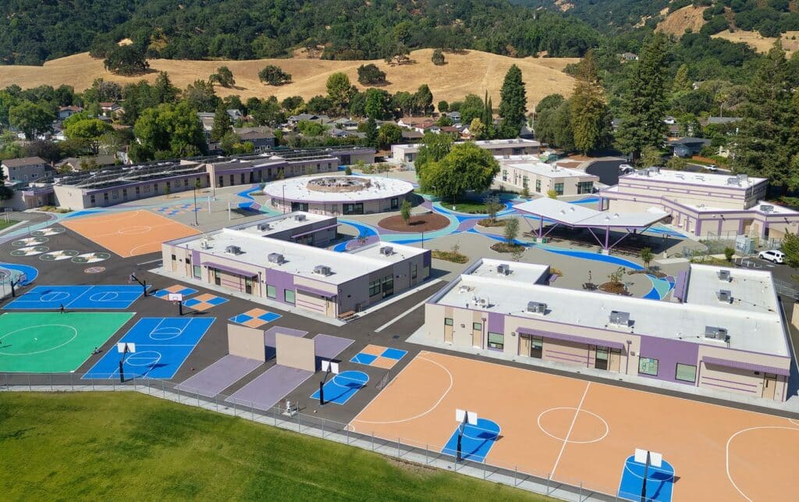Terra Nova High School Performing Arts Center
Jefferson Union High School District
This campus occupies a tight and hilly site in the town of Pacifica on the California Coast. The project’s main challenge involved adding a significant new learning community without taking away from playing fields and parking. The new complex – consisting of a theater, classrooms and science labs – is built on a previously underused area due to the sloping topography. The theater, in particular, takes advantage of the natural topography to create a sloping floor. The two academic buildings are also nestled into the hills.
Designed under CHPS and LEED guidelines, sustainable features incorporated into this project include: photovoltaic power generation, displacement HVAC, daylighting, high-efficiency lighting with daylight sensors, recycled and low VOC materials in building shell and interiors, minimal grading and site disturbance.
This project is part of the $137 million new construction and modernization program Aedis is completing for JUHSD’s four high schools.
Key Elements
Addition of a new learning complex without taking away from existing fields and parking by building on a previously underused area due to the sloping topography.
Nestled into the hillside is a new theater, classrooms and labs to satisfy the District’s focus on science and the performing arts.

