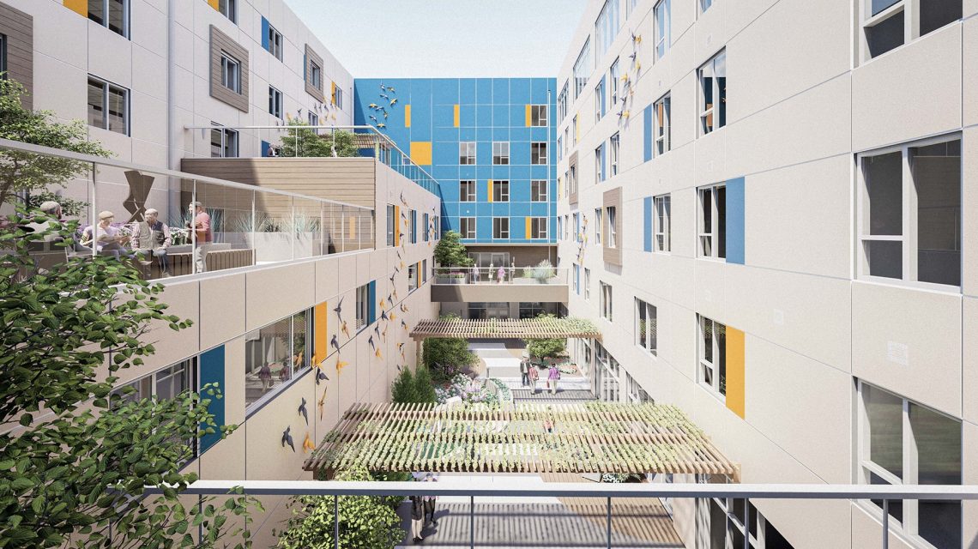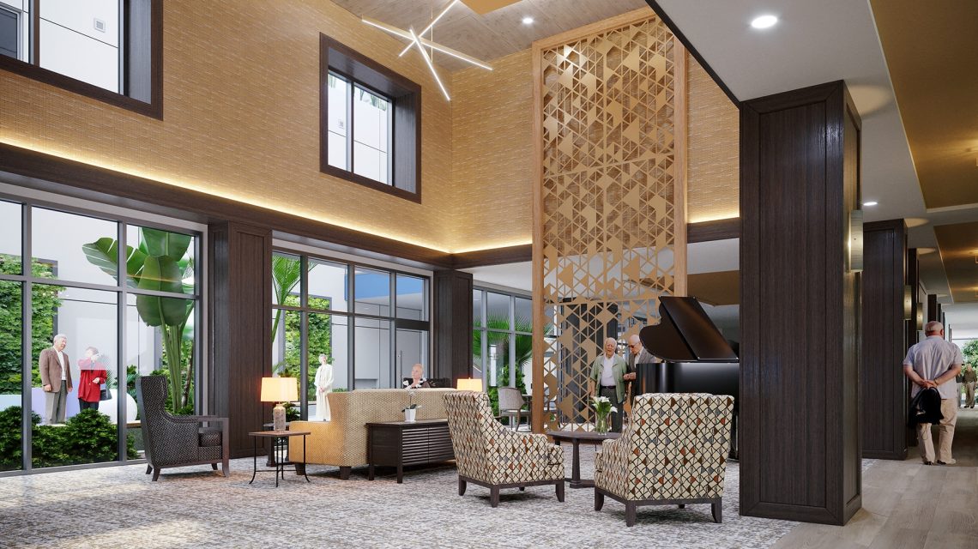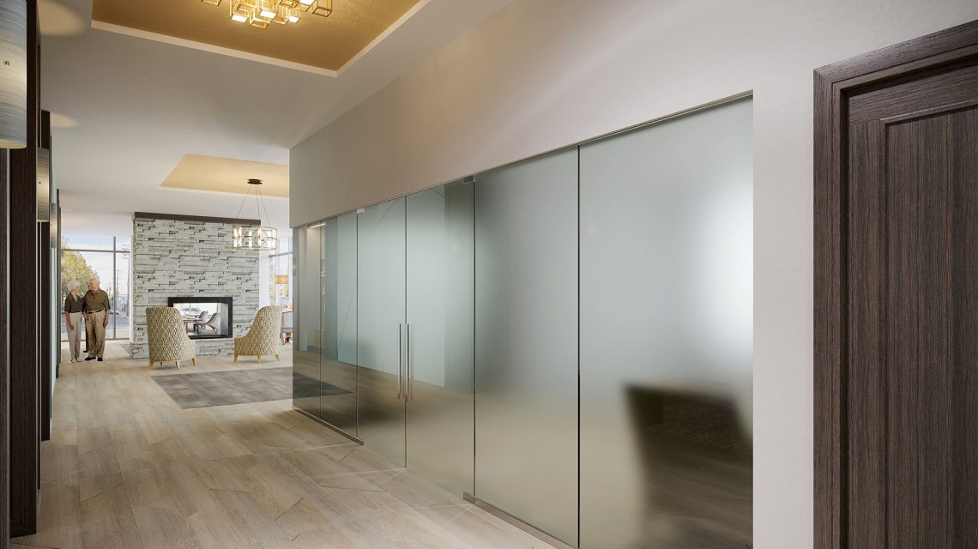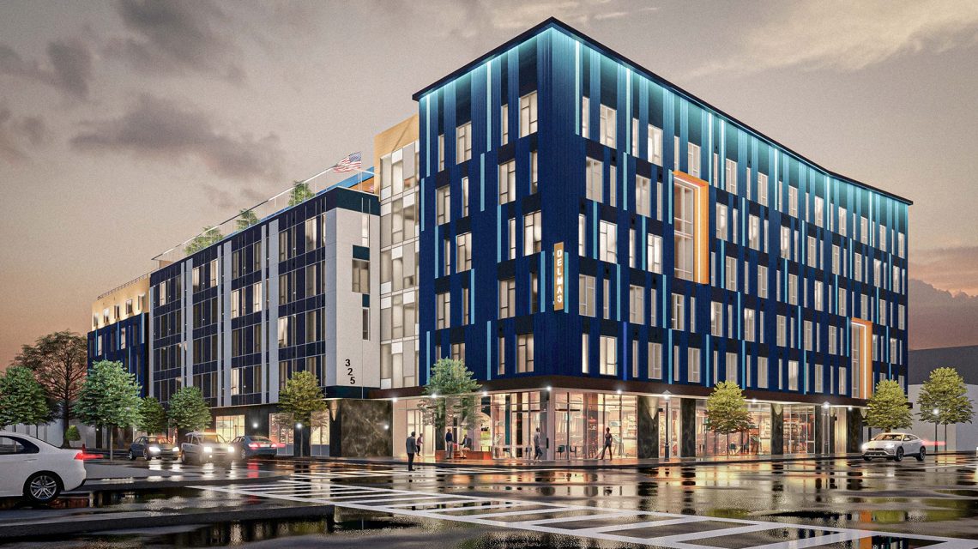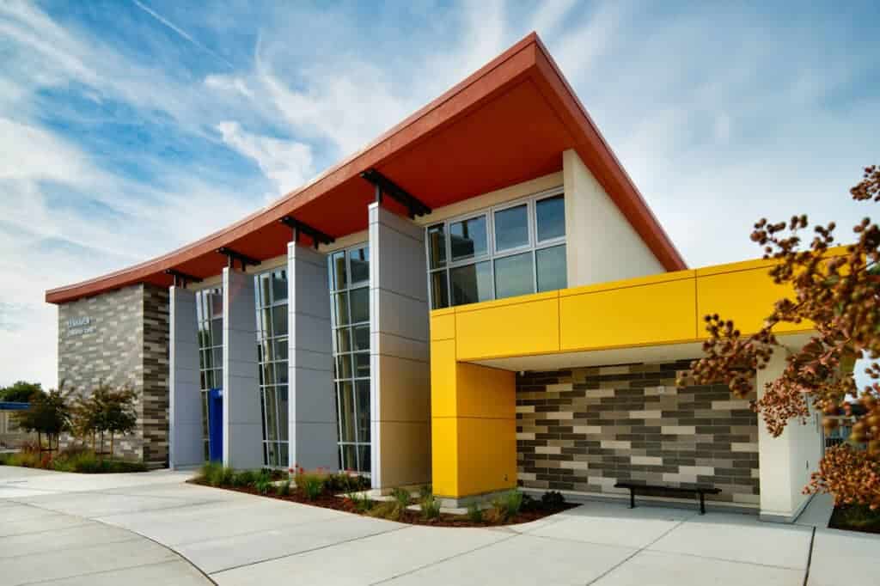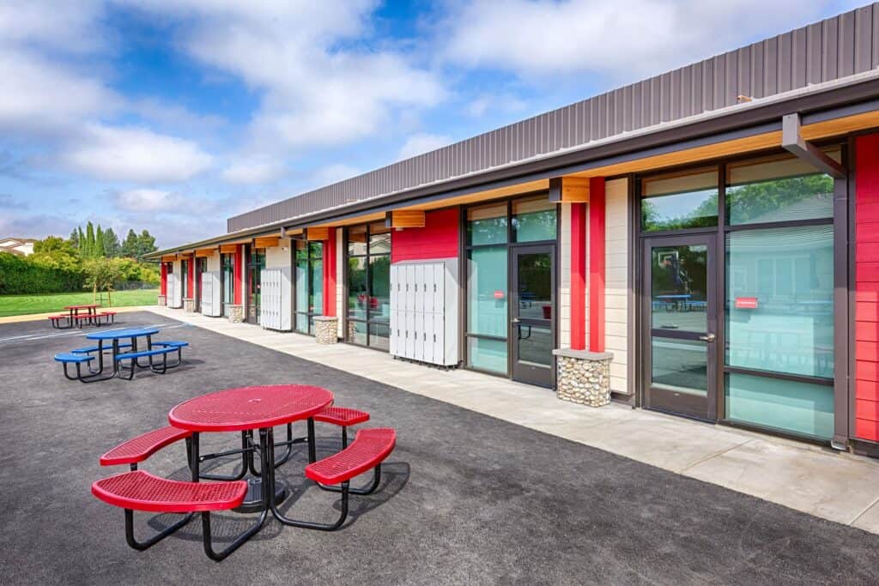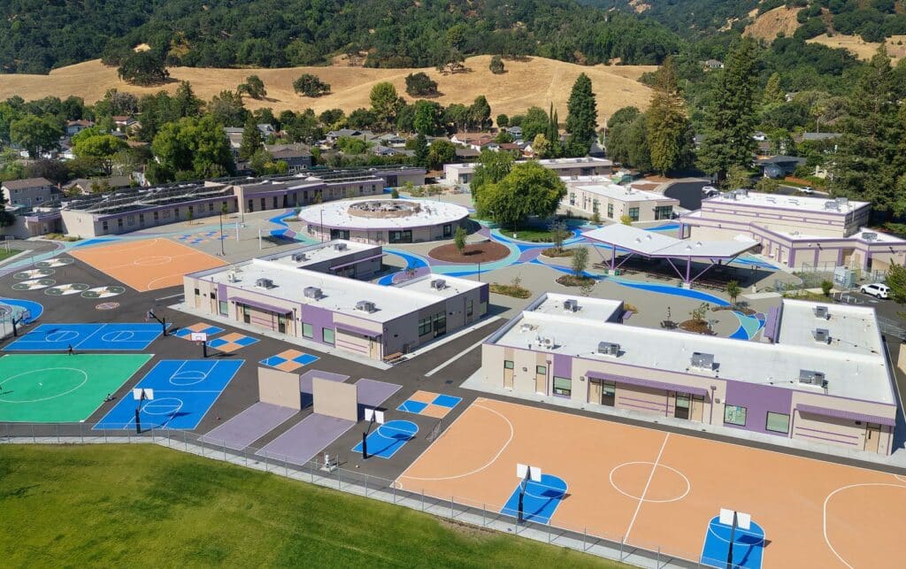Delmas Assisted Living & Memory Care Facility
Urban Catalyst
This project consists of 116 senior assisted-living and 49 memory care apartment units occupying the five upper floors above a ground floor level that houses parking, shared amenity spaces and four affordable apartment units with separate entrances. The facades feature large windows to create a feeling of openness and natural lighting, while the ground level is mostly transparent facing the important corridor of West San Carlos Street. The elevation along the residential Gifford Avenue is composed as distinct vertical masses to break down the scale of the project. The design focuses on establishing a high-quality experience for both visitors and residents, with a variety of outdoor spaces, including a roof patio that takes advantage of the view of Downtown San Jose and the eastern foothills beyond. Other courtyard and decks are provided on most floors to enable residents a connection to nature and the outdoors. The building’s structural frame is poured-in-place concrete (Type IA), with all-electric systems except for the commercial kitchen. It is designed to earn at a LEED-Silver certification.
Key Elements
116 senior assisted-living units
49 memory care apartment units
Large windows with natural lighting

